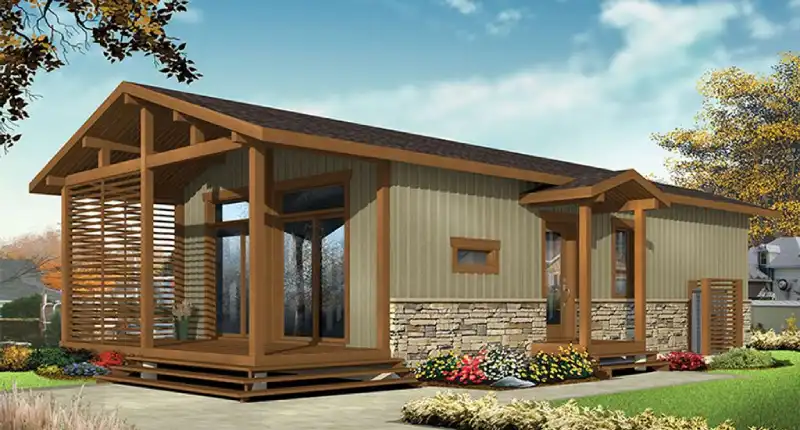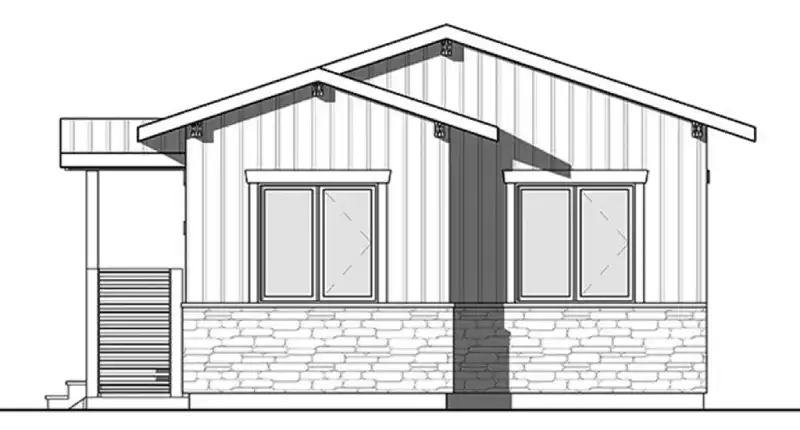PLAN 12-2417
Additional information
| Bed | 2 |
|---|---|
| Bath | 1 |
| Floors | 1 |
This tiny rustic plan provides an affordable home whether it is used as a primary residence or a vacation cabin. The side main entrance leads to the open living area which has access to the front covered porch. The flexible kitchen area is large enough for a table or an island. Off the living room, there is another flexible room with a retractable wall that permits it to be used as a formal dining area, a home office or a guest bedroom. The bedroom area is located at the far end of the home for privacy. The shared bath has a full shower. The plan can also be flipped on the lot to allow the porch to be in the rear.
WHAT’S INCLUDED IN THIS PLAN SET
- Image Files
- PDF File
- CAD File
DIMENSION
- Depth : 38′
- Height : 14′ 4″
- Width : 20′
AREA
- 700 sq/ft height 9′
ROOF
- Primary Pitch : 4:12
- Roof Framing : Truss
- Roof Type : Shingle
EXTERIOR WALL FRAMING
- Exterior Wall Finish : Siding/Stone
- Framing : Wood – 2×6
BEDROOM FEATURES
- Formal Dining Room
ADDITIONAL ROOM FEATURES
- Main Floor Laundry
- Open Floor Plan



